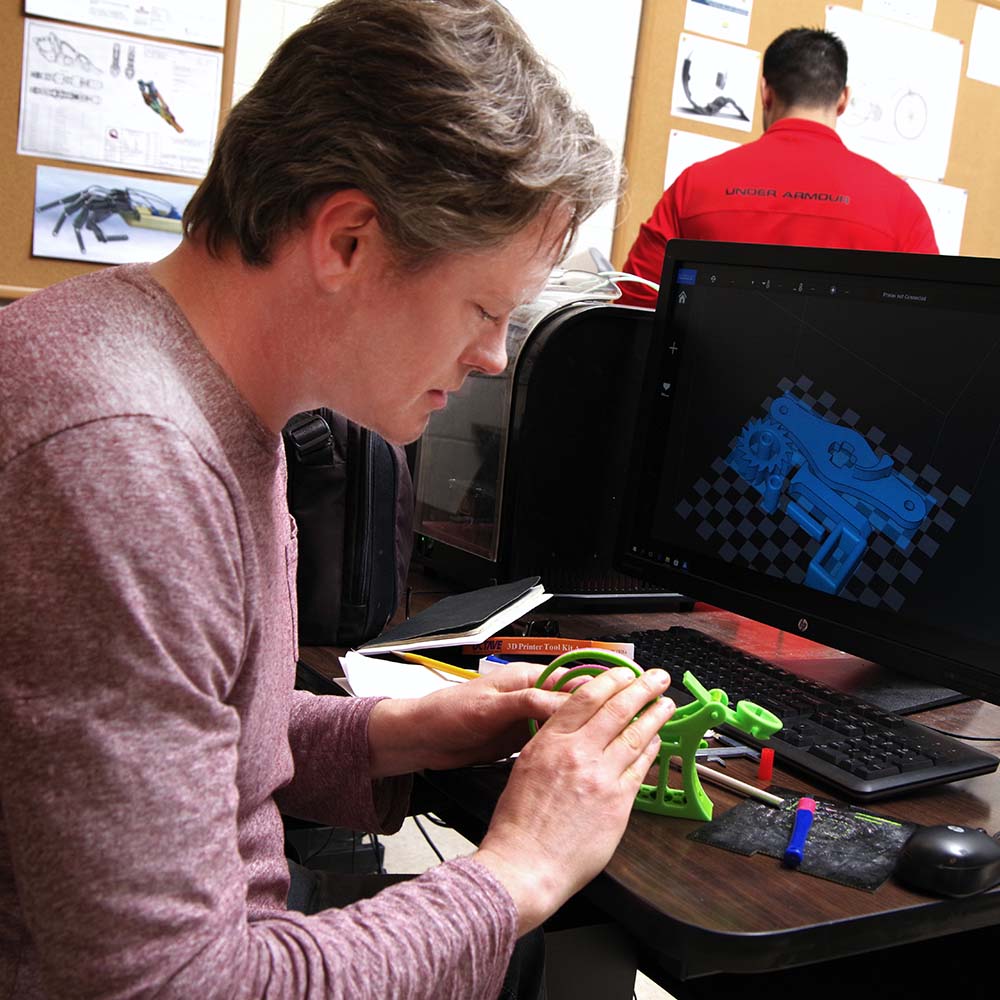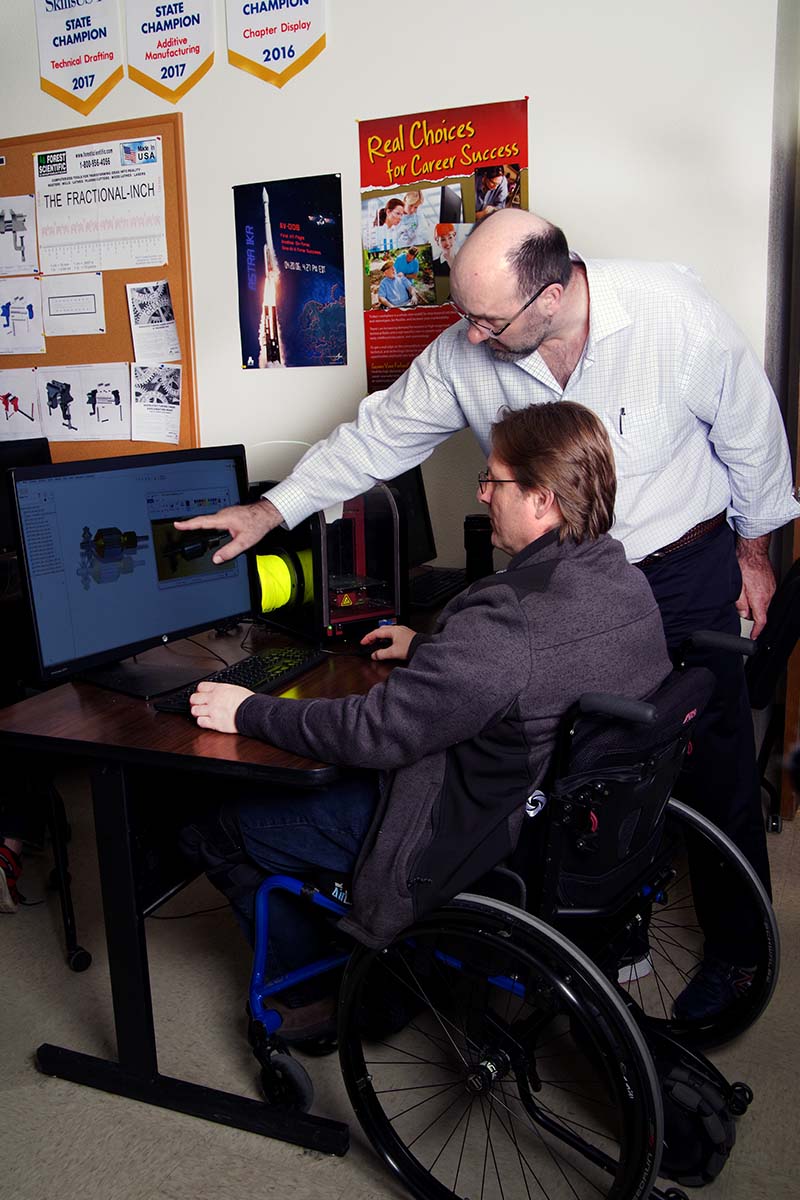Degree Type: Associate of Applied Science Degree, AAS, Certificate, CER
Pathway: Technical and Professional Studies
If you are interested in a career in design and technology, the Computer Aided Drafting (CAD) program at Pikes Peak State College is for you! Through practical hands-on learning and expert faculty support, you will learn to create 2D and 3D drawings and models using the latest CAD software. Prepare to become a skilled CAD technician or give your current career a boost with one of our specialized certificate options. You can even choose from one of our emphasis areas: HVAC, Mechanical, Robotics and Automation, and Engineering Technician.


The Computer Aided Drafting (CAD) program prepares students to enter the workforce as a skilled CAD technician for who are equipped with a solid foundation for drafting positions in manufacturing, engineering, and other areas requiring production-ready drawings and 3-dimensional or 3D printed models. Emphasis areas for this option include HVAC, Mechanical, Robotics & Automation, and Engineering Technician Degree.
The Advanced CAD Technical Skills Certificate is designed for students to learn a variety of techniques and skills associated with print reading for computer aided drafting.
The Advanced SolidWorks Skills one-semester certificate is for individuals who are working in the field or individuals in a related field wishing to obtain SolidWorks skills beyond the entry level and with prior knowledge of Mechanical Drafting. Drafting technicians whose skills are dated and wish to update, should select this certificate to gain those skills required in industry.
The Basic CAD Skills Certificate is designed for students to learn a variety of techniques and skills associated with print reading for computer aided drafting.
The CAD Skills for Interiors Certificate is designed for students to learn 2D AutoCAD software as well as 3D SketchUp software to develop their computer aided drafting and interior design skills, to enhance their design process, and ability to portray design concepts creating rendered interior spaces.
The CAD - Quality Assurance Certificate is designed for students to learn a variety of techniques and skills associated with print reading for computer aided drafting.
The Engineering Applications certificate is designed for students to develop, design, and analyze solutions for technical engineering problems. Additionally, students learn the application of technologies and equipment used for engineering, manufacturing, and robotic automation.
The Engineering Fundamentals certificate is designed for students to learn the fundamental techniques and skills associated with engineering measurement, working drawings, electronic and digital circuits, and algebraic problem solving.
The Engineering Sciences certificate is designed for students to apply scientific principles while analyzing relationships, limitations, and material properties in engineering design. Additionally, students will produce complex engineering drawings and the working models.
The Modeling Design Certificate is designed for students to learn a variety of techniques and skills associated with print reading for computer aided drafting.
The Principles of Engineering certificate is designed for students to utilize engineering principles and apply the design process while developing scientific and engineering solutions.
The Professional CAD - Architecture Certificate is designed for students to learn a variety of techniques and skills associated with print reading for computer aided drafting.
The Professional CAD - Interior Design certificate is designed for students to learn advanced techniques using 2D AutoCAD and 3D Autodesk Revit software to enhance their computer aided drafting and interior design skills and increase their ability to portray design advanced concepts through the rendered interior spaces.
The Professional CAD - Mechanical Certificate is designed for students to learn a variety of techniques and skills associated with print reading for computer aided drafting. Students will learn about linetype identification and the use of lineweights, file management, industry standards in dimensioning and how to read working drawings.
The Professional CAD Robotics certificate is designed for students to learn a variety of techniques and skills associated with basic computer aided drafting skills using AutoCAD software, 2D CAD skills and progress to three-dimensional parameters using the 3D parametric software SolidWorks to focus on management of design data, advanced assembly, rendering, animation and dynamic simulation and testing a model assembly and leading to creating an advanced 3D solid model using 3D printing software.
This certificate is for students who are in industry and with prior knowledge of Interior Design and Architecture. Students will polish their 2D architectural computer aided drafting skills using AutoCAD software, as well as learn to use Revit Architecture software to create floorplans, elevations, 3D models, topographic site plans, and presentation techniques.
Engineers apply the principles of science and mathematics to develop innovative solutions to meet the needs of society. Their work is the link between scientific discoveries and the commercial applications that meet societal and consumer needs.
Explore Mechanical EngineeringIf you like solving problems, drawing plans for new buildings, and bringing ideas to life, this could be the degree program for you. Career opportunities include architectural and engineering technician, draftsperson, certified document technician, construction project engineer, and sales.
Explore Architecture & Construction Management